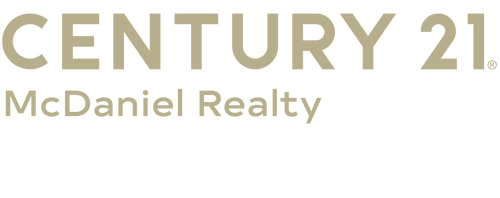
Sold
Listing Courtesy of: COLUMBIA / Reecenichols Mid Missouri Fulton
3795 Van De Ville Dr Fulton, MO 65251
Sold on 12/06/2024
sold price not available
MLS #:
421639
421639
Taxes
$2,296
$2,296
Type
Single-Family Home
Single-Family Home
Year Built
2004
2004
Style
Ranch
Ranch
County
Callaway County
Callaway County
Listed By
Amanda Stoddard, Reecenichols Mid Missouri-Fulton
Bought with
Stacey Tonyan, House Of Brokers Realty, Inc.
Stacey Tonyan, House Of Brokers Realty, Inc.
Source
COLUMBIA
Last checked Dec 24 2025 at 3:58 PM GMT-0500
COLUMBIA
Last checked Dec 24 2025 at 3:58 PM GMT-0500
Bathroom Details
- Full Bathrooms: 3
Interior Features
- Laundry-Main Floor
- Remodeled
- Washer/Dryerconnectn
- Ceiling/Paddlefan(s)
- Main Lvl Master Bdrm
- Bar-Wet Bar
- Garage Dr Opener(s)
- Smoke Detector(s)
- Walk In Closet(s)
- Central Vacuum
- Counter-Laminate
- Kitchen Island
- High Spd Int Access
- Kit/Din Combo
- Cabinets-Custom Blt
Subdivision
- Fulton
Property Features
- Fireplace: In Rec Room
- Fireplace: In Living Room
Heating and Cooling
- Electric
- Propane
- Forced Air
- Central Electric
Flooring
- Tile
- Laminate
- Wood
Exterior Features
- Roof: Architecturalshingle
Utility Information
- Utilities: Trash-Private, Water-District, Sewage-Lagoon, Gaspropanetankrented, Sewage-Septic Tank
School Information
- Elementary School: Fulton
- Middle School: Fulton
- High School: Fulton
Parking
- Attached
- Detached
Living Area
- 3,620 sqft
Disclaimer: Copyright 2025 Columbia Board of Realtors. All rights reserved. This information is deemed reliable, but not guaranteed. The information being provided is for consumers’ personal, non-commercial use and may not be used for any purpose other than to identify prospective properties consumers may be interested in purchasing. Data last updated 12/24/25 07:58





