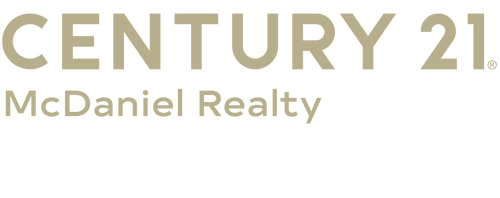
Listing Courtesy of: COLUMBIA / eXp Realty LLC
4500 Richland Heights Rd Fulton, MO 65251
Sold (57 Days)
sold price not available
MLS #:
422355
422355
Lot Size
8.73 acres
8.73 acres
Type
Single-Family Home
Single-Family Home
Year Built
1985
1985
Style
Split Level
Split Level
County
Callaway County
Callaway County
Listed By
Dustin March, eXp Realty LLC
Bought with
Sherry Abbott, Abbott & Company Realty
Sherry Abbott, Abbott & Company Realty
Source
COLUMBIA
Last checked Jan 15 2025 at 3:53 AM GMT-0500
COLUMBIA
Last checked Jan 15 2025 at 3:53 AM GMT-0500
Bathroom Details
- Full Bathrooms: 2
- Half Bathroom: 1
Interior Features
- Pantry
- Cabinets-Wood
- Counter-Solidsurface
- Counter-Laminate
- Cabinets-Custom Blt
- Kitchen/Family Combo
- Kit/Din Combo
- Formal Dining
- Smart Thermostat
- Garage Dr Opener(s)
- Smoke Detector(s)
- Storm Door(s)
- Ceiling/Paddlefan(s)
- Cable Available
- Remodeled
- Main Lvl Master Bdrm
- Washer/Dryerconnectn
- Walk In Closet(s)
- Water Softener Owned
- Laundry-Main Floor
- Tub-2+Person
- Tub-Garden
- Split Bedroom Design
- Stand Aloneshwr/Mbr
- Tub/Shower
- Utility Sink
- High Spd Int Access
Subdivision
- Fulton
Lot Information
- Rolling Slope
- No Crops
Property Features
- Fireplace: Wood Burning
- Fireplace: Freestanding Stove
Heating and Cooling
- Wood
- Electric
- Forced Air
- Central Electric
Basement Information
- Walk-Out Access
Homeowners Association Information
- Dues: $150
Flooring
- Tile
- Slate
- Ceramic Tile
- Carpet
Exterior Features
- Roof: Architecturalshingle
Utility Information
- Utilities: Sewageprvtmaintained, Electric-City, Trash-Private, Water-City, Sewage-Lagoon
School Information
- Elementary School: Fulton
- Middle School: Fulton
- High School: Fulton
Parking
- Side Entry
- Attached
Living Area
- 2,904 sqft
Disclaimer: Copyright 2025 Columbia Board of Realtors. All rights reserved. This information is deemed reliable, but not guaranteed. The information being provided is for consumers’ personal, non-commercial use and may not be used for any purpose other than to identify prospective properties consumers may be interested in purchasing. Data last updated 1/14/25 19:53




