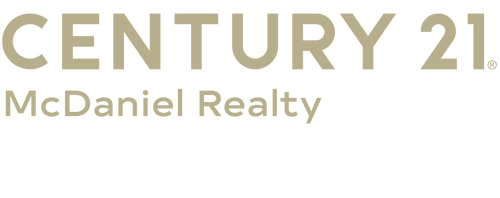
Sold
Listing Courtesy of: JEFFERSON CITY / eXp Realty, LLC
6805 County Rd 108 Fulton, MO 65251
Sold on 10/23/2024
sold price not available
MLS #:
10068237
10068237
Taxes
$2,261(2023)
$2,261(2023)
Lot Size
3 acres
3 acres
Type
Single-Family Home
Single-Family Home
Year Built
2000
2000
Style
Multi-Level
Multi-Level
County
Callaway County
Callaway County
Listed By
Jennifer Kettle, eXp Realty, LLC
Source
JEFFERSON CITY
Last checked Jan 2 2026 at 2:51 AM GMT-0500
JEFFERSON CITY
Last checked Jan 2 2026 at 2:51 AM GMT-0500
Bathroom Details
- Full Bathrooms: 3
Interior Features
- Interior Features : Primary Bath
- Interior Features : Walk-In Closet(s)
- Interior Features : Wood Floors
- Room(s) : Bedroom 3
- Room(s) : Bedroom 4
- Room(s) : Dining Room
- Room(s) : Family Room
- Room(s) : Kitchen
- Room(s) : Laundry
- Room(s) : Living Room
- Room(s) : Primary Bedroom
- Interior Features : Pantry
- Interior Features : Split Bedroom Plan
- Interior Features : Water View
- Room(s) : Bathroom
- Room(s) : Primary Bathroom
- Room(s) : Entry
- Appliances : Dishwasher
- Appliances : Disposal
- Appliances : Microwave
- Room(s) : Bedroom 2
- Appliances : Refrigerator
- Appliances : Hood
- Appliances : Stove
Property Features
- Fireplace: Woodburning
Heating and Cooling
- Fae
- Central
Basement Information
- Full
- Walk Out
- Walk Up
Exterior Features
- Wood
Utility Information
- Utilities: Public, Septic Tank
School Information
- Elementary School: Fulton
- Middle School: Fulton
- High School: Fulton
Parking
- Additional Parking
Living Area
- 2,994 sqft
Disclaimer: Copyright 2026 Jefferson City Board of Realtors. All rights reserved. This information is deemed reliable, but not guaranteed. The information being provided is for consumers’ personal, non-commercial use and may not be used for any purpose other than to identify prospective properties consumers may be interested in purchasing. Data last updated 1/1/26 18:51




