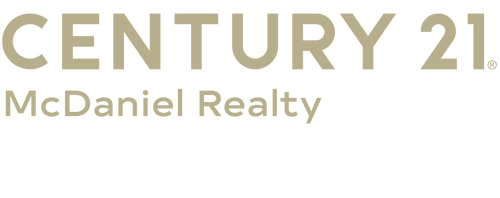


Listing Courtesy of: COLUMBIA / Coldwell Banker Niedergerke
7195 County Road 111 Fulton, MO 65251
Active (34 Days)
$649,000
MLS #:
418731
418731
Taxes
$2,896
$2,896
Lot Size
12 acres
12 acres
Type
Single-Family Home
Single-Family Home
Year Built
2009
2009
Style
Traditional
Traditional
County
Callaway County
Callaway County
Listed By
Christina Niedergerke, Coldwell Banker Niedergerke
Source
COLUMBIA
Last checked May 2 2024 at 8:01 AM GMT+0000
COLUMBIA
Last checked May 2 2024 at 8:01 AM GMT+0000
Bathroom Details
- Full Bathrooms: 3
Interior Features
- Laundry-Main Floor
- Remodeled
- Tub/Shower
- Washer/Dryerconnectn
- Ceiling/Paddlefan(s)
- Main Lvl Master Bdrm
- Split Bedroom Design
- Tub/Built In Jetted
- Windowtreatmnts Some
- Utility Sink
- Garage Dr Opener(s)
- Smoke Detector(s)
- Storm Door(s)
- Walk In Closet(s)
- Formal Dining
- Cabinets-Wood
- Kitchen Island
- High Spd Int Access
- Granite Counters
- Eat-In Kitchen
- Pantry
- Cabinets-Custom Blt
Subdivision
- Callaway
Lot Information
- Cleared
- Rolling Slope
Property Features
- Fireplace: In Living Room
Heating and Cooling
- Electric
- Geothermal
Basement Information
- Walk-Out Access
Flooring
- Carpet
- Vinyl
- Wood
Exterior Features
- Roof: Architecturalshingle
Utility Information
- Utilities: Electric-County, Trash-Private, Water-Well, Sewage-Septic Tank
School Information
- Elementary School: Fulton
- Middle School: Fulton
- High School: Fulton
Parking
- Attached
- Side Entry
- Detached
Living Area
- 2,600 sqft
Location
Estimated Monthly Mortgage Payment
*Based on Fixed Interest Rate withe a 30 year term, principal and interest only
Listing price
Down payment
%
Interest rate
%Mortgage calculator estimates are provided by CENTURY 21 Real Estate LLC and are intended for information use only. Your payments may be higher or lower and all loans are subject to credit approval.
Disclaimer: Copyright 2024 Columbia Board of Realtors. All rights reserved. This information is deemed reliable, but not guaranteed. The information being provided is for consumers’ personal, non-commercial use and may not be used for any purpose other than to identify prospective properties consumers may be interested in purchasing. Data last updated 5/2/24 01:01



Description